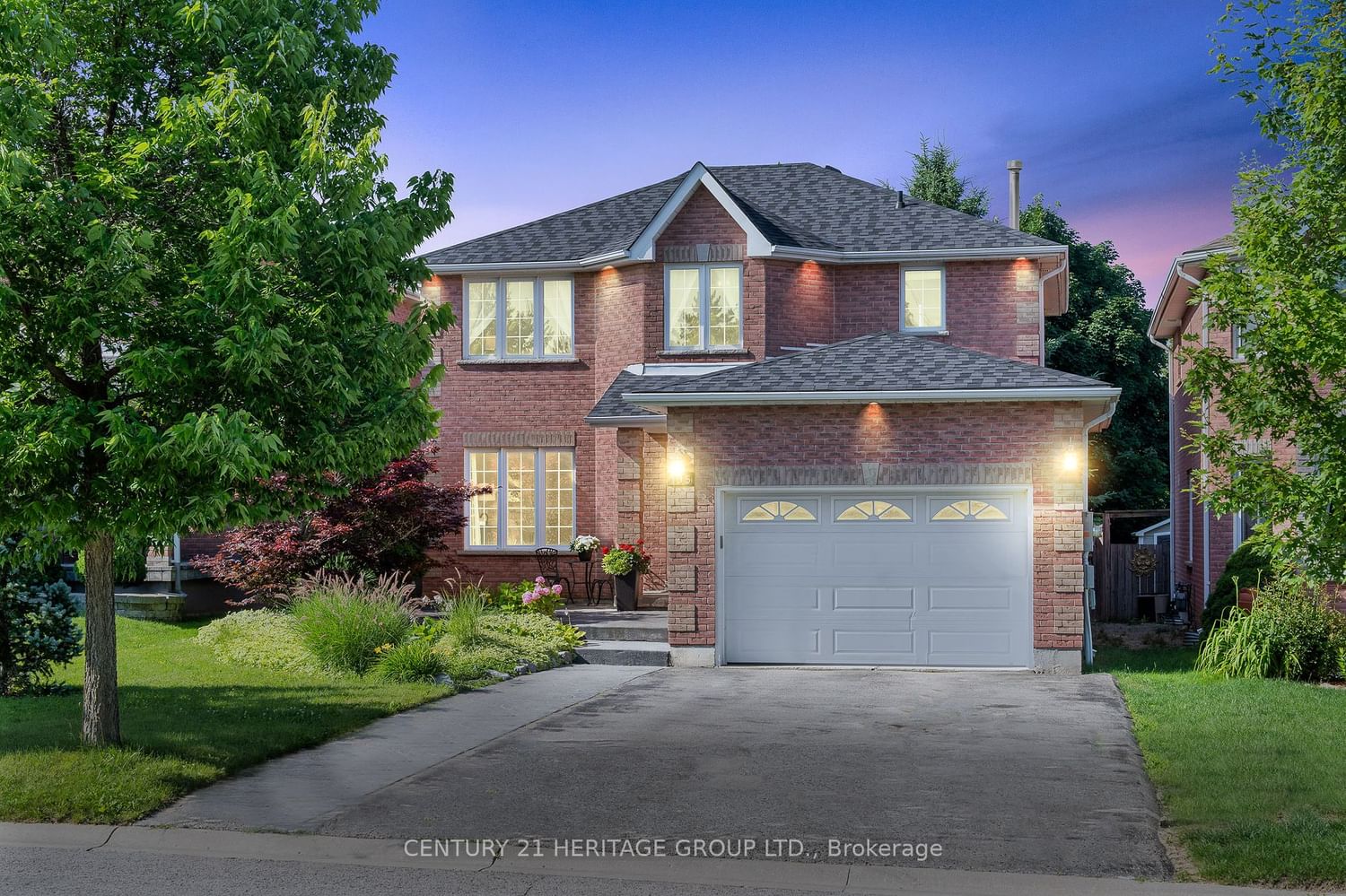$915,000
$***,***
3+1-Bed
3-Bath
Listed on 8/21/23
Listed by CENTURY 21 HERITAGE GROUP LTD.
Fully Upgraded & Move-In Ready! * Gorgeous Detached Home in South Barrie * Situated on a Quiet, Family-Friendly Street * Private 40 x 118ft Lot w Mature Trees * Renovated Top-to-Bottom w/ Luxury Finishes * Featuring Beautiful New Floors, Crown Moulding, Wainscotting, Upgraded Lights incl Pots & So Much More! * Huge, Bright Living/Family Rm w/ Gas Fireplace Overlooking Front & Back Yards * Modern Kitchen w/ Dazzling Porcelain Flrs, Quartz Counters, Backsplash, Glass Cabinets & Stainless Steel Appliances * Breakfast Area Walks-Out to Huge Back Deck - Perfect for Entertaining! * Plus Sep, Formal Dining Room w/ Coffered Ceilings * 3+1 Bedrooms including Large Primary w/ Large Walk-In Closet & Upgraded Modern Ensuite * Stunningly Finished Basement w/ Pot Lights, High-End Vinyl Flooring & 4th Bedroom + R/I for 4th Bathroom!
Enjoy tons of Amenities & great community in popular Painswick South * Less than 10 mins to Hwy 400 & local beaches * Just Steps to Barrie South GO Train, Parks, Trails, Ravine, Library, Good Schools, Transit, Shopping, Restaurants & More!
To view this property's sale price history please sign in or register
| List Date | List Price | Last Status | Sold Date | Sold Price | Days on Market |
|---|---|---|---|---|---|
| XXX | XXX | XXX | XXX | XXX | XXX |
| XXX | XXX | XXX | XXX | XXX | XXX |
S6757692
Detached, 2-Storey
7+2
3+1
3
1
Attached
5
Central Air
Finished, Full
N
Brick
Forced Air
Y
$4,557.85 (2023)
118.13x39.77 (Feet)
